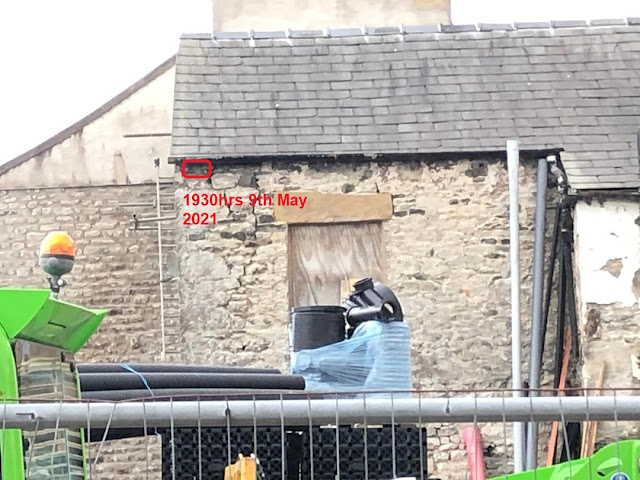Updates: 23rd March 2021
Now been informed of even more good news in regards to planning and Swifts etc at Burton. Plans SL/2019/0359 - New builds North of Boon Town, Burton. Condition 11 within the planning permission stipulates "that two swift bricks" on each of the 18 properties.
Also: New developments up on Vicarage Lane will also have Swift bricks incorporated within the newbuilds
********
Dalton Houses - Oakwood Homes - Royal Hotel development
We are indebted to the fabulous work carried out by our local Burton builder Graham Wilson, who is well on the way with his latest building project. Already completed are the first of the Dalton Houses which are part of the Oakwood Homes project. You can see two of the properties in the photos below. But what is so special for us is that Graham has been prepared to listen and act on our calls asking him if he was prepared to consider placing Swift homes within the new project and sure enough he has been kind enough put two sites in the front of the buildings and six in the gable end (as shown in the photos below). There are already lots of Swifts well established in the close area from the old Royal Hotel which Graham is also developing, so it is now hoped that the birds will also take on the additional nesting sites. On behalf of all the Swift lovers a great big thank you...

(above and below) Shows two of the newbuild houses which have 8 Swift nest sites built internal with 2 on the front and shown by the red arrows and a further six nest sites built within the gable end and again shown with red arrows in the next photo.
(above) shows another four newbuild house during midway through the build
(above) Shows the two finished houses to the left and the half built houses to the right taking a delivery of ready mixed concrete. Also shows some of the plant and pile of building stone.
(Below) we have now been given some really great photos by Graham Wilson the builder (taken by Howard) and these show several views of the internal construction of the Swift nest sites.

Photo 1: This photo shows the nest bed with the timber nest hole template just sticking out, this was removed once the cement was set and later the slate roof would be applied to enclose the nest site. (see the finished nest site on the 3rd photo down.

Photo 2 (above) This is yet another photo which shows the actual nest base within the cavity, the entrance is about 6" below this flat stone. This as you see it here was later slated over to form the roof of the nest enclosure. (see next photo)
Photo 3 (above) this photo shows the nest site on completion with the roof of the nest site formed with a slate across the top. If you look 6" below you see the "wooden template" inserted to form the entrance hole. This template is then removed once the cement has set and the final pointing has been applied.
And now below we have another construction of a further nest site
Photo 4 (above) This is now another nest site at the other end of the building and here you see the floor and sides have been made and it awaits the stone slab which will go over the top and form the roof. This is seen in the lower photos.
Photo 5 - This photo again shows the floor and sides, but also shows the template inserted and cement and stones are then encased and the wood template is eventually removed once all cements are set and the final pointing to the face has been completed.
Photo 6 - Shows the nest site fully formed with the roof laid. Once the final pointing has been applied the timber entrance hole template will be removed.

Photo 7 - Another photo which again shows the nest site fully formed with the roof laid. Once the final pointing has been applied the timber entrance hole template will be removed.

Photo 8 - This is a final photo showing the entrance hole to the nest with the template now removed.












































